My home is where my heart is. So when we move from one dwelling to the next, my heart is certainly along for the ride and easily nestles into our new abode. The first home that my husband and I purchased met everything we needed and then some. It was a well-loved home and ready for some personalized updated.
One of the first projects we took on was getting the house up to code. It mean new wiring, electrical boxes, but also the opportunity to update the decor with new lighting fixtures. We decided to go with a versatile oil-rub bronze theme through out giving our cozy home a little continuity.
We refinished the dark stained maple floors to a natural blond (like me!) which lightened up each room and gave the home a more spacious feel.
I actually thought the kitchen would work. With a new coat of paint and counter tops we thought we would be covered. That is, until we realized that the original cabinets were working their way off the walls and the window over the sink was painted shut. The time was ready to do some updates. We put in some warm maple cabinets and neutral counters and tile back splash. As our almond-colored appliances died we replaced them with energy-star stainless steel and black versions.
I love to paint and this house was a canvas for me. Living in an apartment for 6 years it was gift to paint the walls something other than white. I started the master bedroom. After removing cemented on wallpaper, I chose a deep green sea green matte for the walls.
The color is Sherwin William’s Halcyon Green. It ended up being a perfect balance to the white windows, newly-added crown molding and the wall of six panel closet doors.
Our first floor was the most beautiful shade of beige I could have asked for. I think its Benjamin Moore Shaker Beige. If there is one thing I miss about our first home, it was that gorgeous colored living room. We took out the entryway tile and replaced it with more warm maple hardwood flooring. Another modern updated was removing the spindle banister between the hall and sunken living room and adding in a knee wall.
Take a few steps down and you enter our fun family room. I loved the brick fire place and warm wood wainscoting. There was dark burgundy wall paper and forest green paint in this room when we first moved int. With the limited natural light, I decided to go with a very pale green sea foam to liven the space and balance out the reds and warm maples.
When staging our house for sale I had to take away all the beautiful photos and charm, but here is bare bones ” ready for sale” look at this family space.
The other three bedrooms were sweet and sunny bright. The kids loved the cozy feel and hardwood floors (perfect for car races and sliding on your stocking feet).
Removing the mural was a sad day, however at the time we had no children and felt a guest bedroom sanctuary was in order.
The children’s rooms changed throughout the years from cribs and changing tables to bunk beds and beanbag chairs. I loved the yearly morph.
Over time we update the bathrooms. My favorite was our second floor bathroom we shared with the boys. It was a vibrant blue when we moved in. We loved the blue and white mosaic floor.
When we were redoing the kitchen we decided to order a white Corian custom sink for this bathroom, and with new paint and vanity mirror it took on very tranquil personality.
We loved the house where we started our family. Thank you for joining me on the Jefferson House tour.

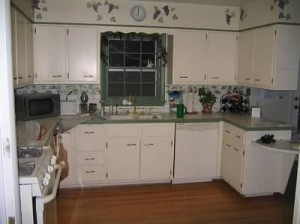

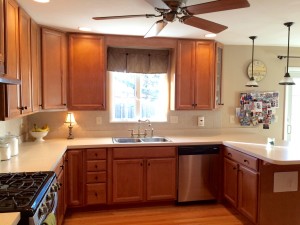
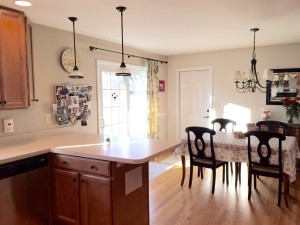
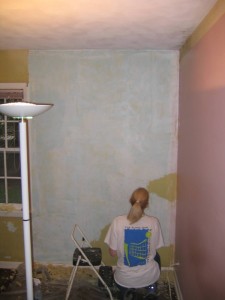
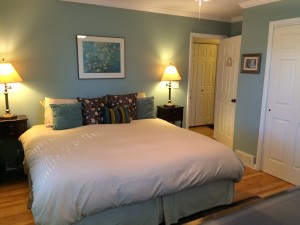
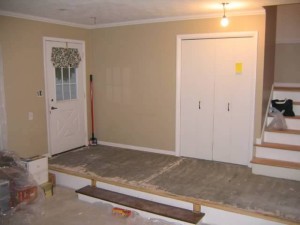
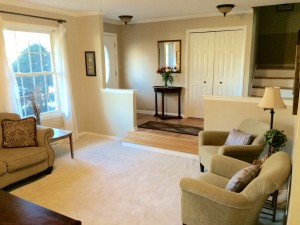
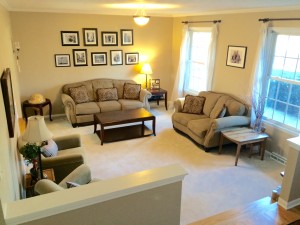
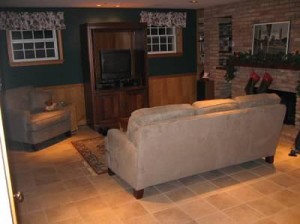

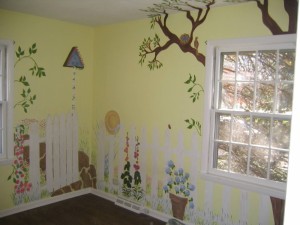
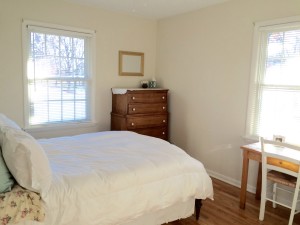
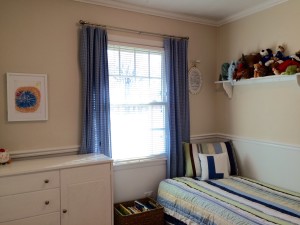
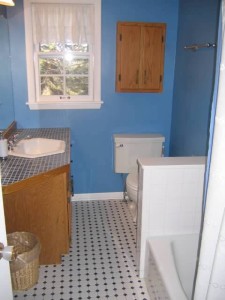
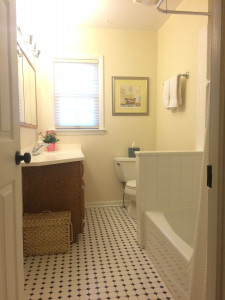

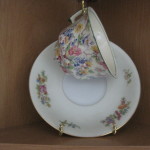



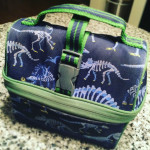
Leave a Reply